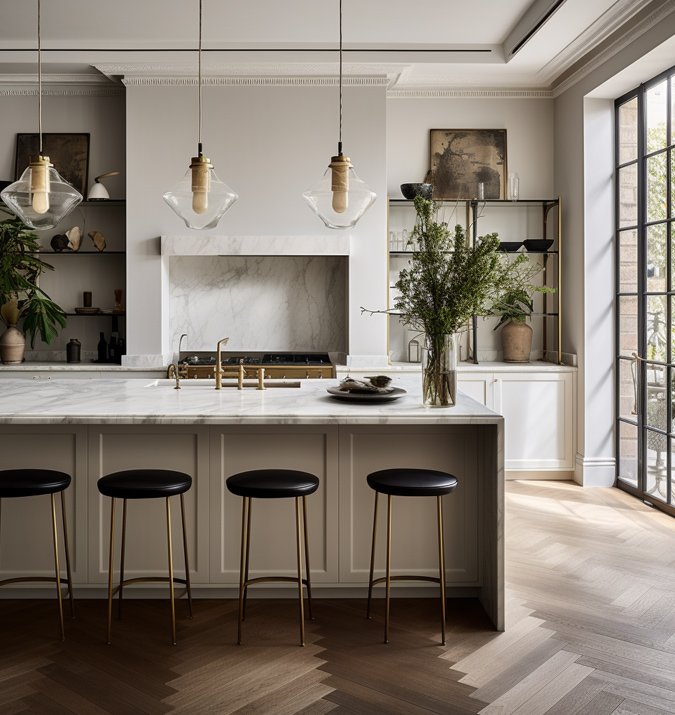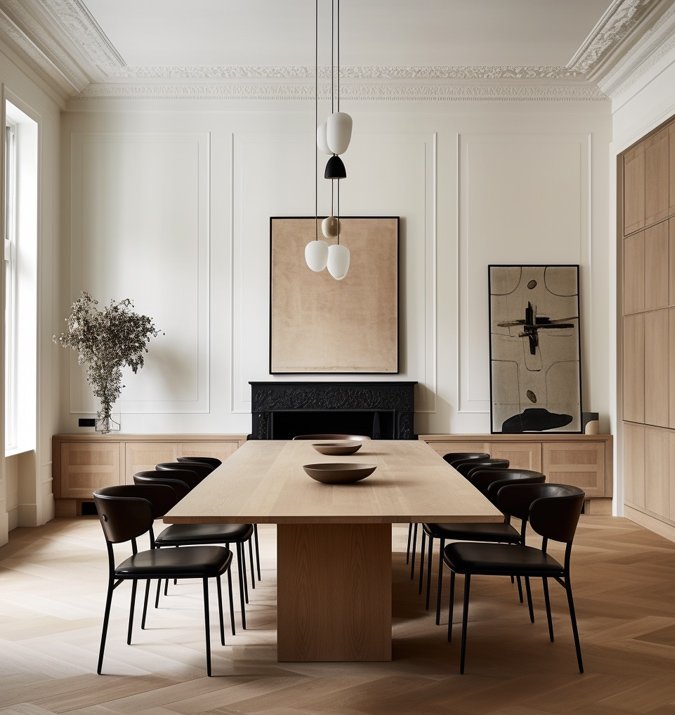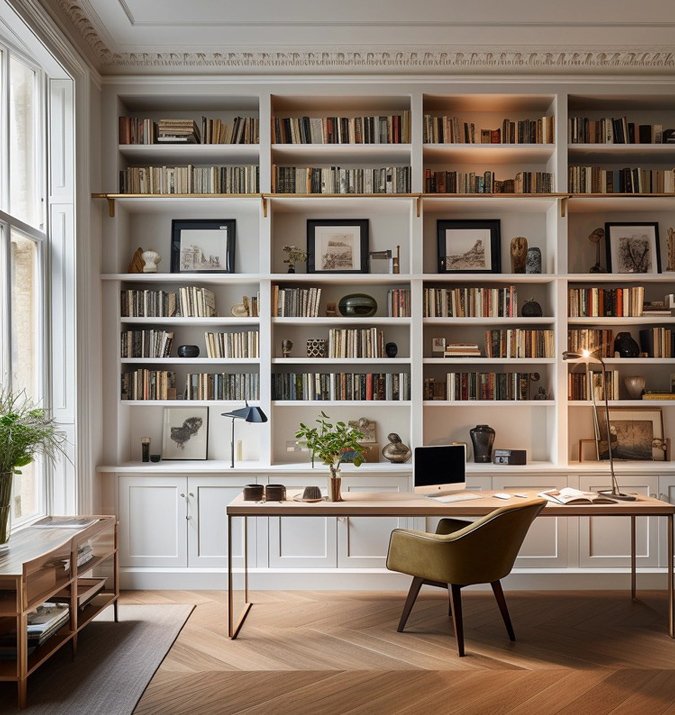RESIDENTIAL INTERIOR DESIGN

INTERIOR DESIGN
INTERIOR ARCHITECTURE
At SKD, Interior architecture forms the base of our design approach. Whether you are planning a renovation renovation or seeking assistance in optimising space flow and functionality, we work with you to develop the most efficient floor plan without compromising on design.
Our process integrates spatial layout, structural elements, and overall design to create visually appealing environments tailored to the specific purpose and aspirations of each space, wether residential or commercial. Through Interior Architecture, we conceptualise and implement design features and layouts that enhance the overall experience, improve the spatial flow, and harmonise with the architecture.
Our interior architecture service embodies the delicate balance between artistic vision and structural precision.


ONLINE DESIGN
OUR DESIGN PROCESS
PHASE 01
INITIAL CONVERSATION
We begin the design journey with a relaxed conversation. We delve into your project, understanding your aspirations and needs for your space. During our discussion, we'll delve into your budget, outline our design process, and address any queries you might have.
PHASE 02
SITE VISIT, PROPOSAL, AND AGREEMENT
PHASE 03
CONCEPT DESIGN
PHASE 04
SCHEMATIC DESIGN & DEVELOPMENT
This stage is tailored to each project and scale of the build. Once the concept is approved, we develop the schematic drawings for design and finalise the selections and specifics for the materials and finishes.
PHASE 05
TENDER PROCESS & CONSTRUCTION(IF NEEDED)
PHASE 06
PROCUREMENT
PHASE 07
INSTALLATION
PHASE 08
STYLING
TELL US ABOUT YOUR PROJECT
enquiries@sakinakaradesign.com
+971 (0) 58 527 2547
